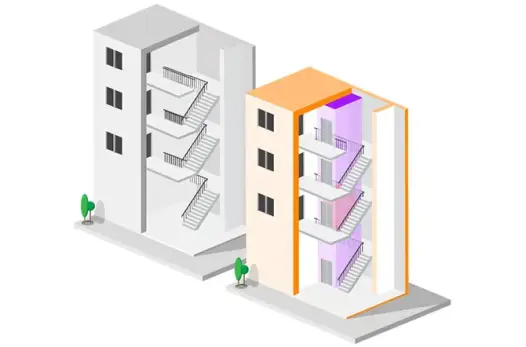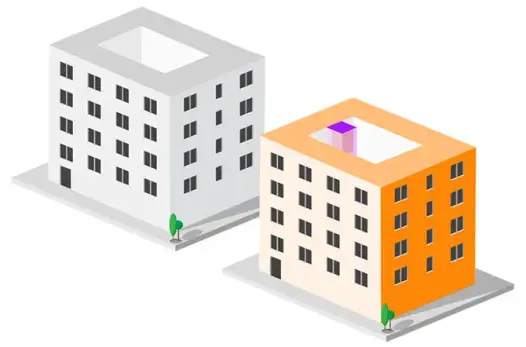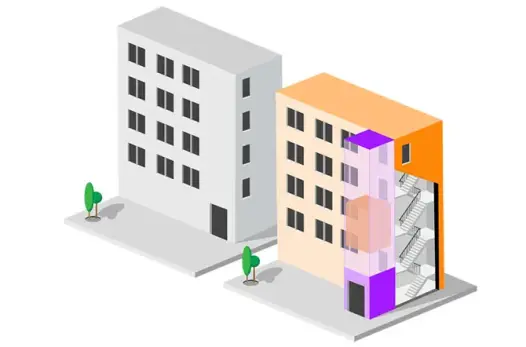Accessibility for all generations
Elevators bring a sustainable, high quality of life to the people who live in older buildings. For example, older people who have lived in a building for decades and who wish to stay in their homes – and others with personal mobility issues – can now continue to do so. Older buildings in city centers can be easily retrofitted or rejuvenated with flexible, state-of-the-art elevators and... can now continue to be attractive and economically viable places to live and work.
3 easy ways to retrofit an elevator

In the staircase
Sometimes, the existing space in the stairwell is large enough to incorporate a lift. Our special equipment for these cases allows you to make the most of small spaces. We make the necessary adaptations and install the lift, integrating it into the existing structure and taking maximum care of the aesthetic result.

In the courtyard
If the structure of the building does not allow the installation of a lift in the stairwell, it can be built on the outside. The interior courtyard will be used if it is available.

On the façade
If the structure of the building does not allow the installation of a lift in the stairwell or in the courtyard, it can be built on the outside on the façade. In this case, special consideration will be given to aesthetic suitability and municipal façade regulations.
We will support you. This is how it works:
TK Elevator has extensive experience in adapted solutions for buildings without lifts, with the possibility of installation in stairwells, façades, courtyards or in other locations inside the building. Our specialists will advise you and design the best solution for your needs, taking into account the uniqueness of your building. We have the most innovative and the most traditional solutions to integrate them into any architectural environment.
We will take care, if you wish, of the turnkey project, managing the preparation of the project and project management, the documentation for obtaining the necessary licences, the complementary auxiliary works (civil works, locksmithing, electricity etc).
 TK Elevator
TK Elevator




