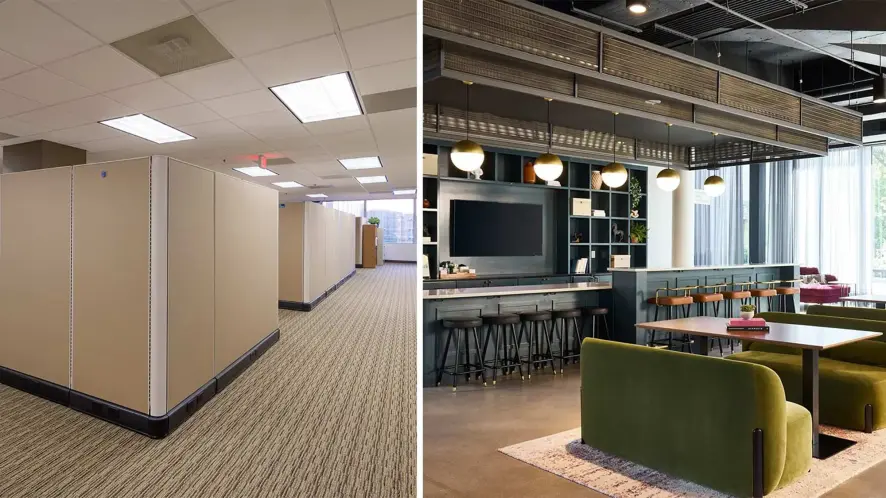Vertical Transformation:
office to residential conversions
are on the rise
Benefits, challenges and elevator considerations of office-to-apartment conversions in major cities
The ever-growing demand for housing has led to a surge in innovative real estate development projects in major cities. One such transformation that has gained momentum is the conversion of office buildings to apartments.
There are advantages — and hurdles — pertaining to elevators when repurposing office buildings into apartments.

Converting elevators:
Elevators in office buildings are typically designed for different purposes than those in residential complexes. Some challenges unique to elevator conversions include:
- 1. Aesthetic upgrades: Elevator interiors may need to be redesigned to match the more inviting and comfortable atmosphere expected in residential properties.
- 2. Fire codes: Elevator systems must comply with strict fire safety regulations in residential buildings. This may involve installing fire-rated materials and incorporating fire recall systems.
- 3. Additional landings: Modern residences may offer rooftop amenities that weren’t previously accessible via elevators.
- 4. Additional elevator shafts: More elevators and different placements may be needed for a multifamily housing development.
- 5. Elevator groupings/banks: Separate elevator banks or higher-capacity elevators may be necessary depending on your tenant base (hotel, residential, etc.).
- 6. Elevator acoustics near residences: Be aware of where the machine room or hoistways are in relation to occupied spaces.
There are several benefits of converting an underutilized office building, including the opportunity to breathe new life into a neighborhood. Residents who live closer to their place of work can ease traffic congestion and reduce their carbon footprints. In addition, major cities often face a shortage of available land for new construction projects. These conversions optimize land use by using existing infrastructure while potentially preserving historic sites. Converting offices can help ensure a city retains its character.
Not all conversions come overnight, though. Challenges include adhering to local zoning laws. Building regulations can be a complex and time-consuming process, especially when transitioning from commercial to residential use. Aside from zoning laws, office buildings are designed with a focus on open floor plans, which may not be ideal for apartment living. Converting these spaces may require significant modifications to create separate units and communal spaces such as gyms, lounges and security enhancements.
A recent federal government program aims at supporting this type of real estate transformation. The “Office Building Conversion Program” is aimed at promoting the repurposing of underutilized office spaces into residential units. The program offers subsidies and low-interest loans to help offset the costs associated with such conversions, including elevator modifications and other necessary improvements.
Converting office buildings to apartments offers numerous advantages. However, it also presents challenges, particularly when it comes to elevators. Ensuring elevators meet residential standards — including capacity, accessibility and fire safety — is crucial. With the support of your local TK Elevator branch and careful planning, these challenges can be overcome, ultimately contributing to the growth and transformation of our cities.
 United States
United States

