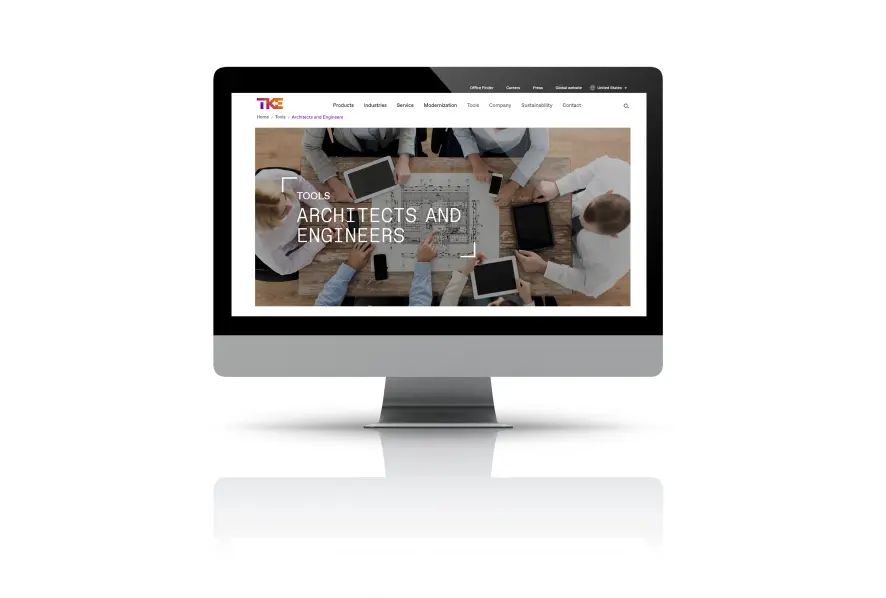Elevator Tips for Architects on World Architecture Day
By Michael Simmons, DBA
There are certain days throughout the year to collectively celebrate specific careers, interests and even foods. For example, did you know that Aug. 16 is World Bratwurst Day, Surveillance Day and National Rum Day? Although, the more I think about it, it starts to make sense that they all share the same day. But as an Elevator New Installation Sales Representative, I have a distinct interest and appreciation for Oct. 3: World Architecture Day.
The recognition of this day is somewhat bittersweet for me as on one hand, architects design the buildings for which I provide the elevators. However, on the other hand, they also design the stairs to which I am vehemently opposed. I will postpone my discussion on the anti-stair movement for another day. Today’s topic relates to the incredible tools that TK Elevator has available to assist architects and building designers in selecting and designing the right elevator.

Selecting the Right Product
A quick visit to the website will open the doors to all of TK Elevator’s mobility solutions. No matter if you are looking for elevators, escalators or even moving walkways, we can help with that. By clicking on a product such as Elevators, the user is guided to further narrow down the selections based on the height of the building and/or the type of elevator. If one clicks on Low-Rise Solutions, the user is guided to the traction or hydraulic elevators that would work best for that application. One additional click on Hydraulic Elevators will guide the user to options that are available with a description of each product for determining the best product for their application.
Planning Your Elevator
Once the user has narrowed down the type of elevator, the next step is to design that elevator specifically for their building. By clicking Plan Your Elevator in a specific product line, the user is guided through some general elements of the elevator as they relate to functionality. These include the following: elevator speed, capacity, door type, and whether there are front and rear openings. Once this quick process is complete, the user is provided a set of elevator drawings based on their selections. The drawings are available in PDF, AutoCAD or even BIM files.
Designing Your Elevator
If all you need are drawings, there is no need to navigate further; however, if you’re ready to design your elevator, this is where the fun begins.
After the drawings are generated, the website directs the user to a Specification Generator where they can select nearly every detail of the elevator. From net travel to building power and finishes, the user will literally design an elevator specific to their needs. Once complete, a set of professional Division 14 specifications are generated which are 100% ready to be sent out for bid. Did I mention this tool is free?

Visualizing Your Elevator
If abstract thinking is not your cup of tea, TK Elevator provides a really neat feature that allows the user to build their cab and see a digital rendering of the design. By clicking on the Cab Designer link, the user is guided through the features of the elevator cab, and as selections are made, they are instantly visible on screen. Conveniently, if you make selections that differ from the specification you have already created, the software will recognize this and automatically update your specification! If you have questions at any time, we provide a convenient chat feature, or — at many steps along the way — you can request to be contacted by your local representative.
Learning the Lingo
The elevator trade has a language all its own. Once, a mechanic called me to tell me that he had a “high-speed runner on automatic” and that he was going to “run sparky and the masons up the hatch on inspection.” Loosely translated, a “high-speed runner on automatic” means an elevator is mostly adjusted and able to run at full speed. “Sparky” is an endearing term for an electrician. The “hatch” refers to the shaft (which can also be a hoistway. Yes, blows my mind as well). Finally, “inspection” is a safety mode of the elevator that allows mechanics to safely run the elevator while riding on top or underneath the car. If these terms are Greek to you as well, fear not, simply visit TK Elevator’s Classroom on Demand and get caught up on all the hip elevator lingo.
Living up to the company mantra of “being the easiest elevator company to do business with” means that TK Elevator is constantly coming up with tools, training and technology to make things easier for the customer. While architects typically aren’t purchasing the elevators, they are the key liaison between the elevator company and the building owner. We cannot express enough appreciation for the work that architects do to design safe, aesthetic and functional buildings. If you are an architect and would be interested in learning more about elevator products, your local sales team would love to provide a “Lunch and Learn” for you and your team.
 United States
United States

