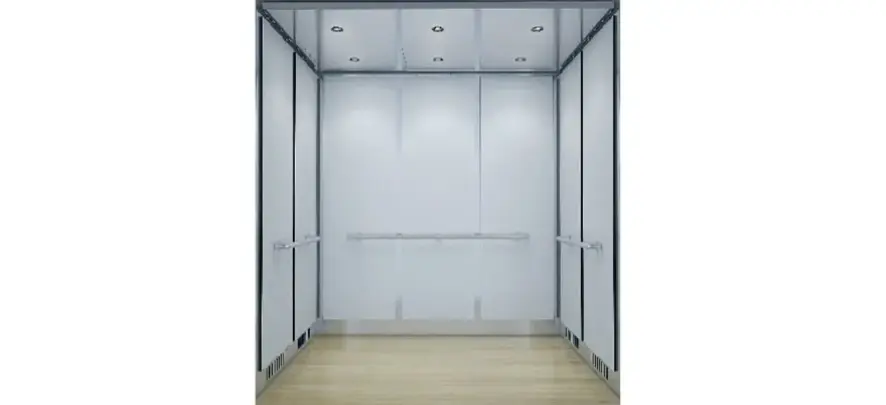An elevator cab module consists of the various components that make up the elevator cab. An elevator cab module applies to either a passenger or freight elevator and may incorporate several varying aesthetic options and designs.

The cab module typically consists of:
- The Cab Enclosure: the part of the elevator that people or freight travel in. Freight cabs are typically constructed from a series of formed sheet steel wall panels while passenger elevator cabs have many different options including: Cab Wall Types, Cab Ceiling Types, Lighting Options, and Fixture Options.
- The Platform
- The Cab Frame
- The Cab Door
Both the freight and passenger elevator cab modules are designed to size standards provided by the A17.1 Safety Code for Elevators & Escalators.
For passenger elevators, a maximum inside net platform area is provided in relationship to capacity. For instance, a 2,500 lbs. capacity would be a maximum of 29.1 square feet.
For freight elevators, the size is governed by the type of freight to be hauled and a design formula.
 United States
United States


