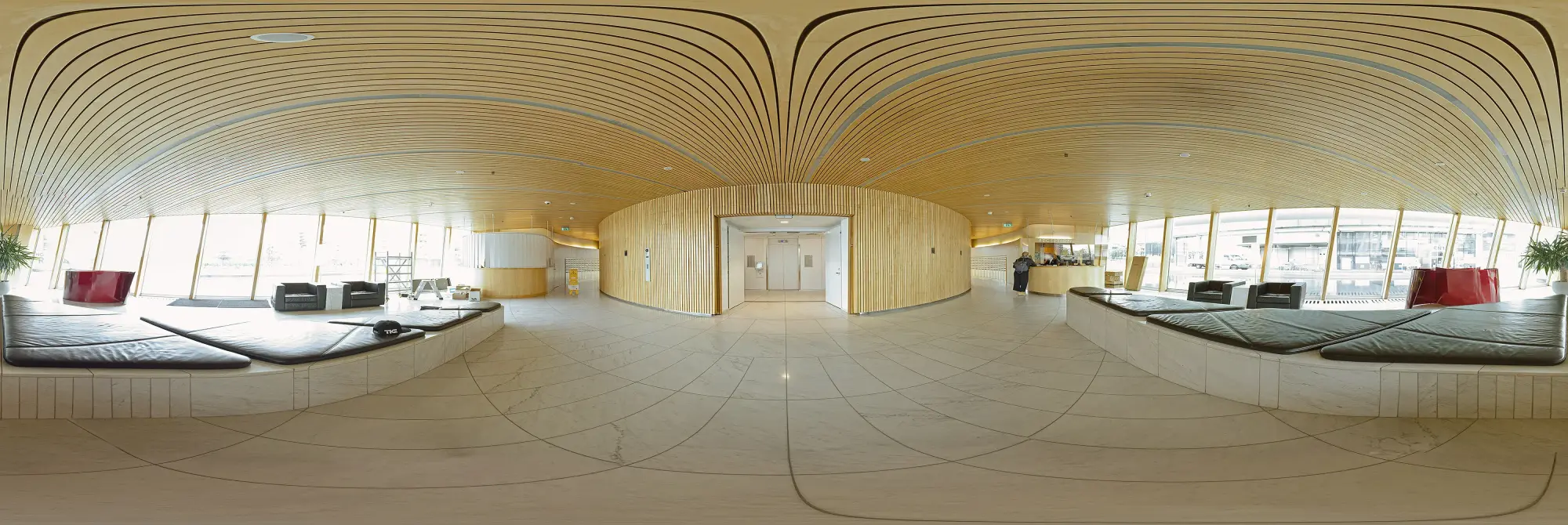When constructing an elevator, there are a large number of factors to take into consideration. This often starts with the more obvious ones like building type, local code and how many landings the elevator will serve.
Once the height and size of the building is determined, floor-to-floor height measurements are required to accurately design your elevator. This is the distance between the surface of the finished floor on one landing to surface of the finished floor on the landing above. Essentially, the space between each destination floor.
It is common that the lobby height will often be different than the typical floor-to-floor height; this must also be noted when constructing an elevator and its hoistway. Knowing the exact measurements of the space between each landing will allow accuracy when calculating your elevator’s total travel distance.

 United States
United States


