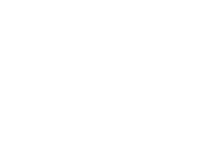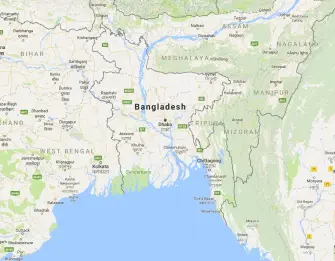SMART Car Operating Panel, revolutionary features at your fingertips.
A beautiful design
Our SMART COP is an elevator car operating panel with revolutionary features such as enhanced security system and various registration interfaces to increase both usability and aesthetics.
The asymmetric design and leather with real stitches provide soft and elegant texture . The car indicator with blue-lighting presents sharp and refined design.
Ergonomic interface and great features.
We designed the interface with the users convenience in mind. Type-in your floor, swipe your card or use handwriting to get to your desired floor.
And this SMART COP is packed with great features: Floor lock, directory, built-in black box camera ....

 Bangladesh
Bangladesh






























